This impressive property is perfect for those in search of more space. An ‘L’-shaped kitchen opens to the dining and sitting/tv area, creating an instant hub to this family home. Elegant glass doors extend this space to the garden, with a utility room providing further outdoor access. The upper floor includes four generous bedrooms, family bathroom and study, with the main bedroom enjoying an en suite and attractive Juliet balcony.
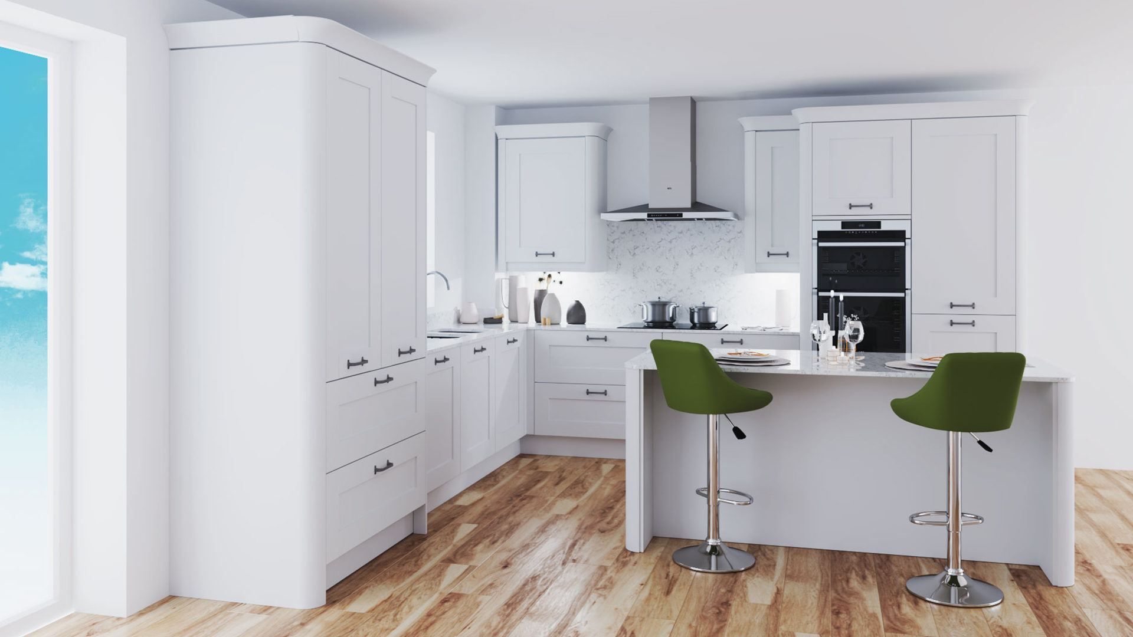
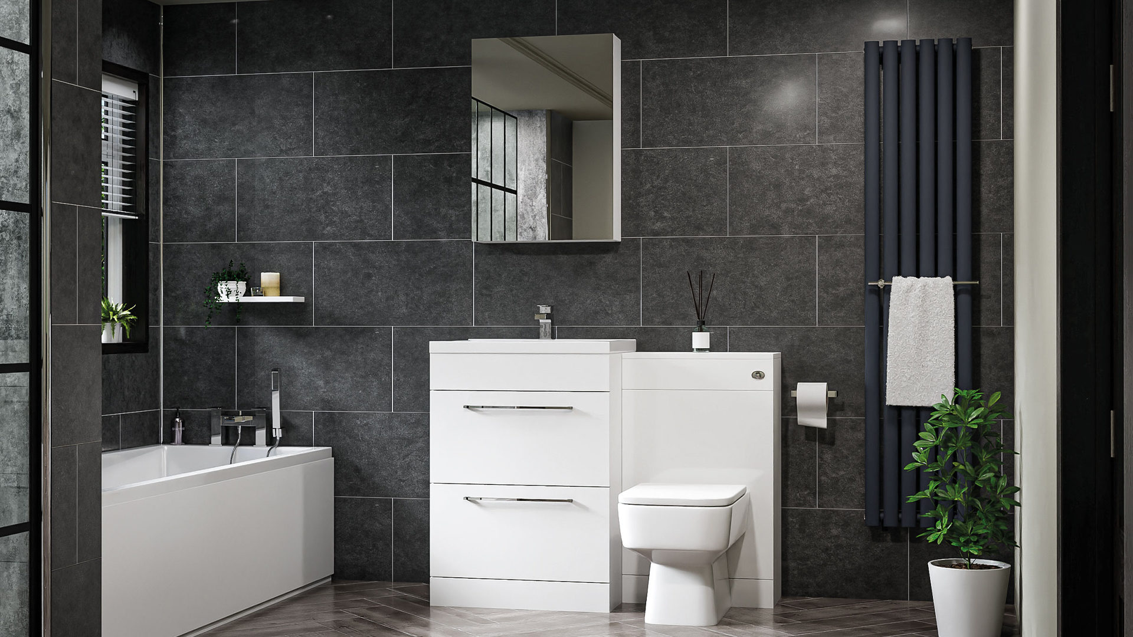
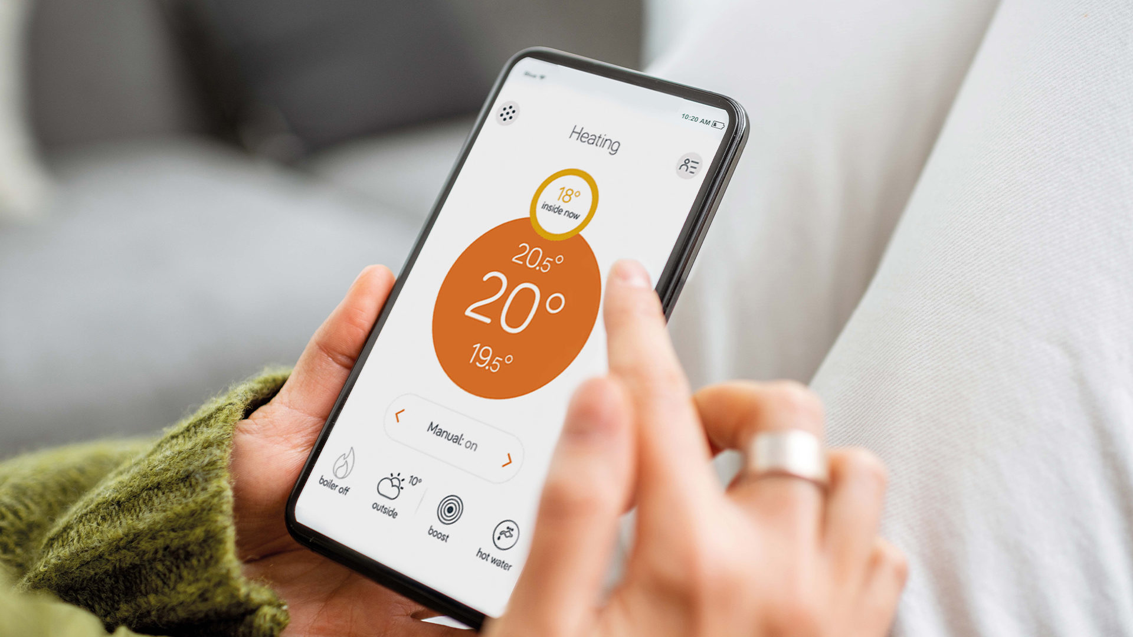
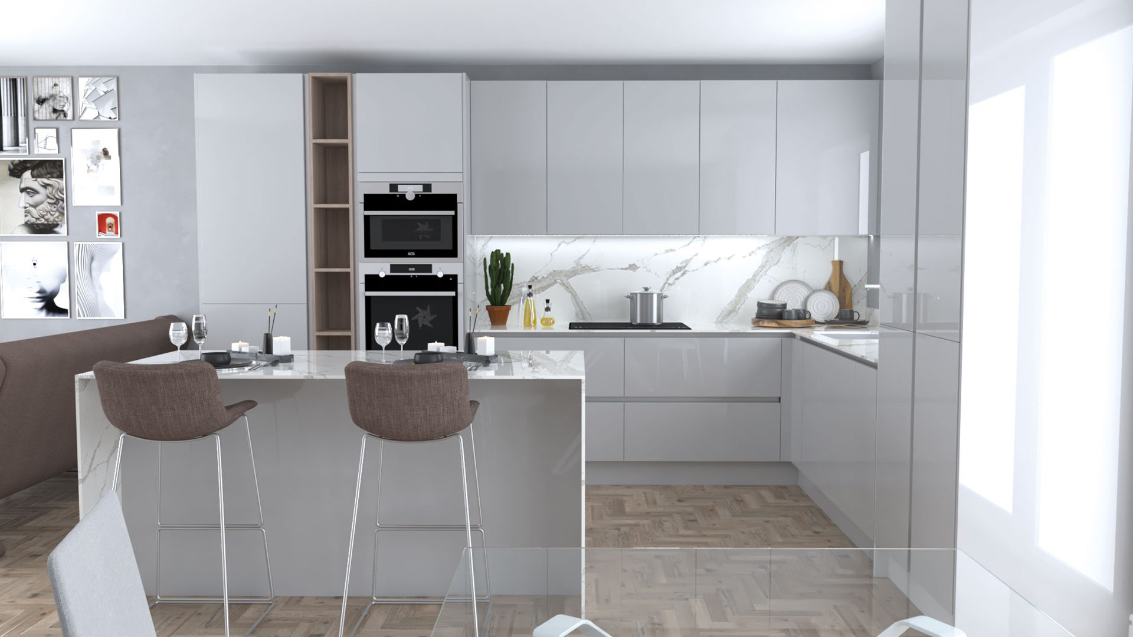
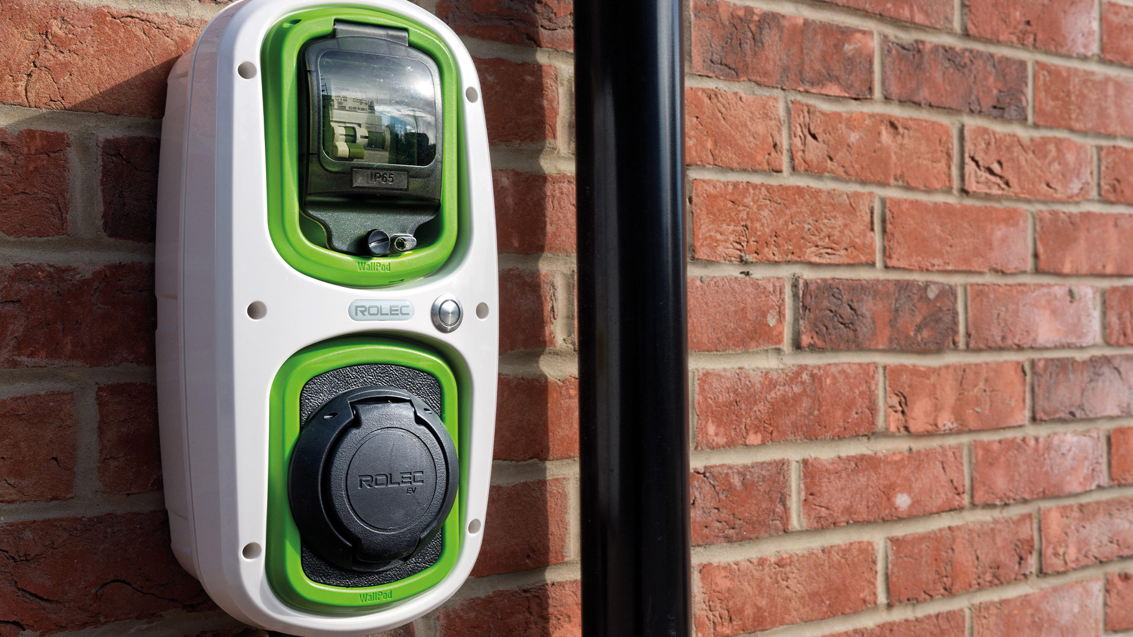
Dickie&Moore offer a range of upgrades to tailor your home. For the list please ask our sales team for more information.

Address:
23 Victoria Road East,
Thornton-Cleveleys FY5 5HT
Important Notice To Customers
The Consumer Protection from Unfair Trading Regulations 2008. Dickie & Moore Homes (Thornton) LLP operates a policy of continual product development and the specifications outlined in this brochure are indicative only. Specifications are correct at time of going to print. Any alterations to the specifications will be of equal or greater value and Dickie & Moore reserves the right to implement changes to the specifications without warning. Whilst these particulars are prepared with all due care for the convenience of intending purchasers, the information is intended as a preliminary guide only. For more information, ask our Development Sales Manager. As with photographs/illustrations in this brochure, any display material is provided purely as a guide, indicating a typical style of a property. The computer generated images and photographs do not necessarily represent the actual finishings/elevation or treatments, furnishings and fittings at this development. Room measurements are approximate only. Floor plans, dimensions and specifications are correct at the time of print. The illustrated location map is a general guide only. For specific particulars, please speak to our Sales Advisor for the most up-to-date information. Please note that distances referred to in this brochure are obtained from Google Maps. For information relating to weather in the area of this development, please refer to the Meteorological Office (www.metoffice.gov.uk). Nothing contained in this brochure shall constitute or form part of any contract. Information contained in this brochure is accurate at time of going to press April 2021. Dickie & Moore Homes (Thornton) LLP registered number is OC423605 and the registered office is Dickie & Moore Homes ( Thornton) LLP, Business Centre, Hillhouse Business Park, Thornton-Cleveleys FY5 4QD.
"*" indicates required fields